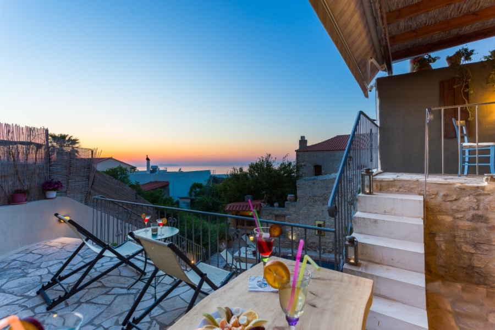
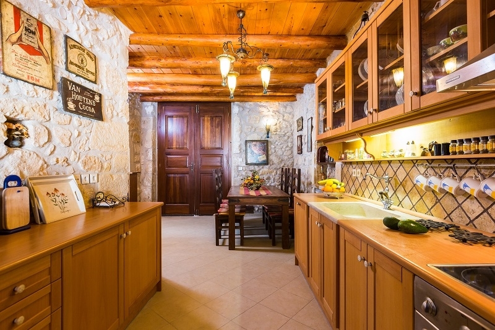
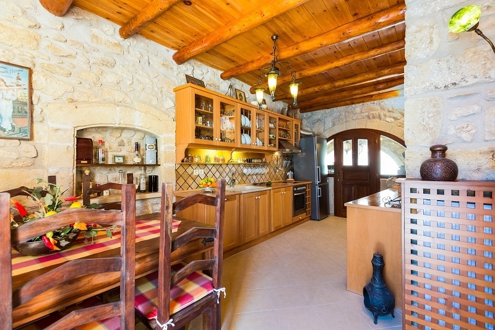
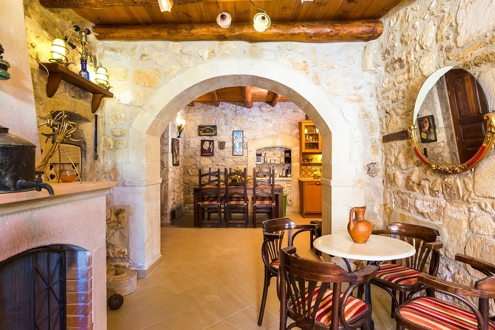
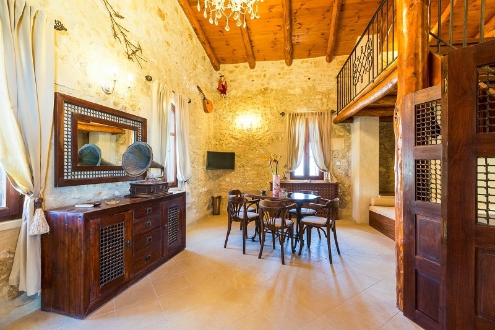
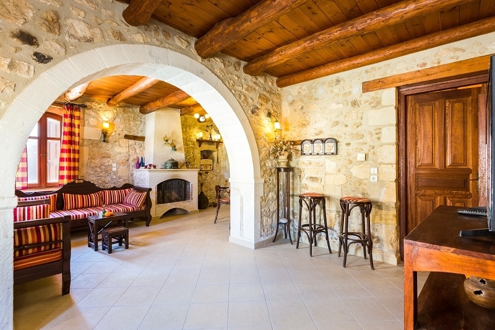
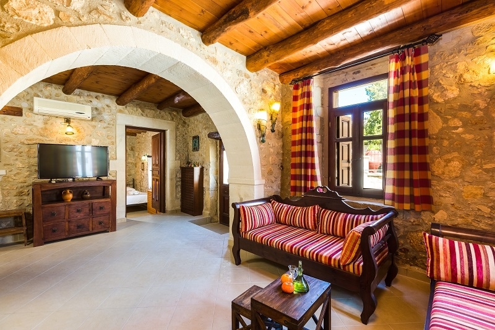
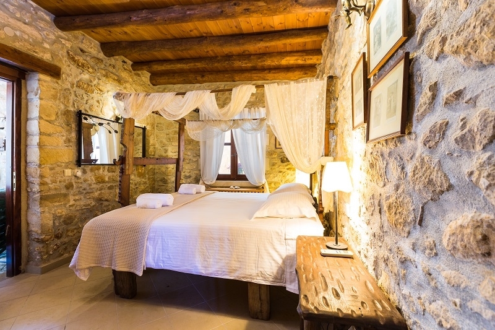
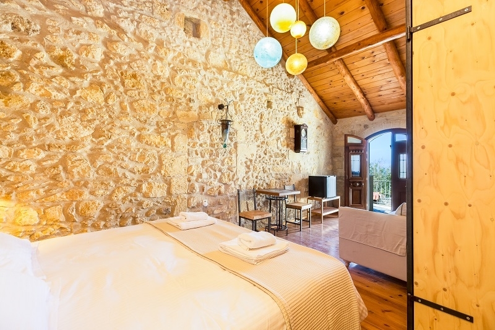
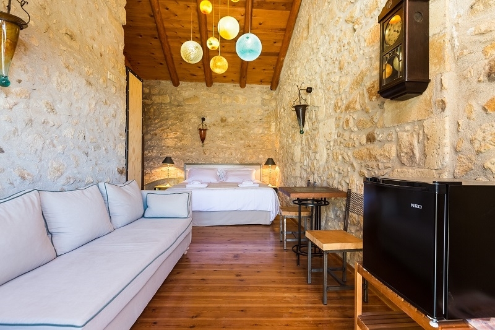
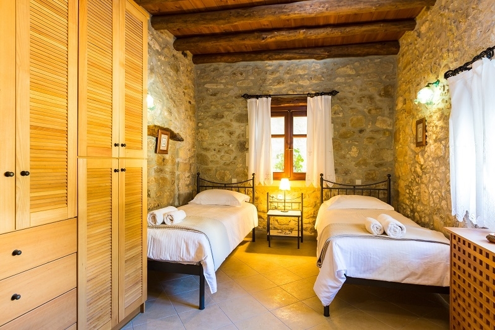
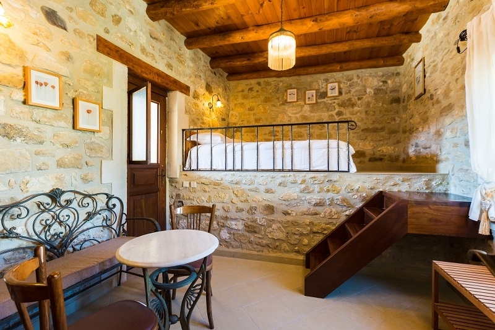
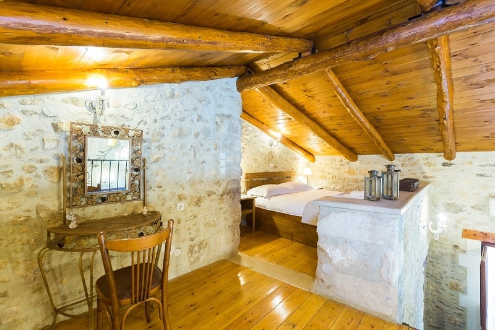
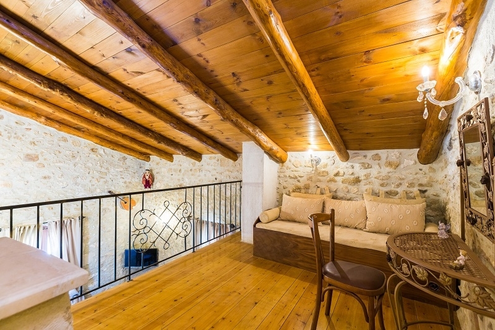
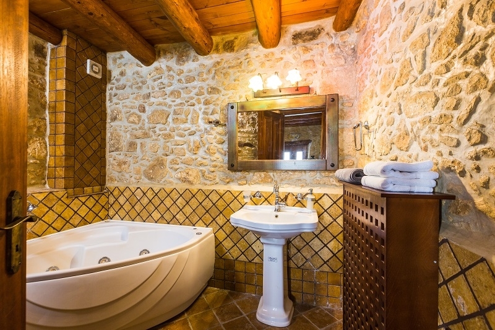
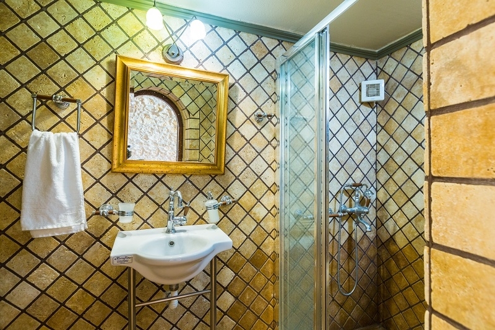
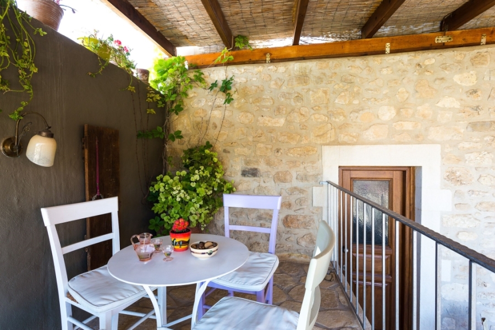
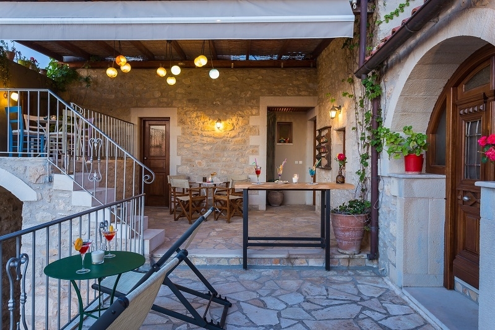
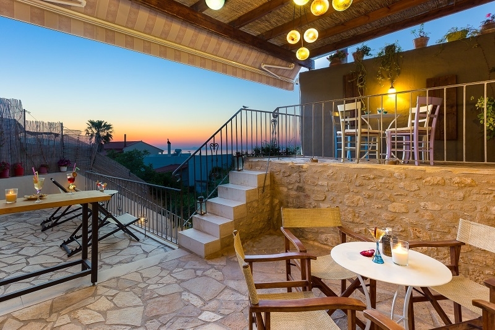
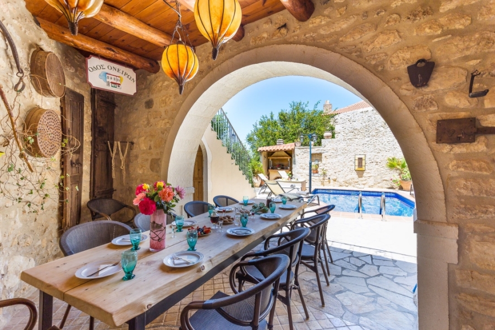
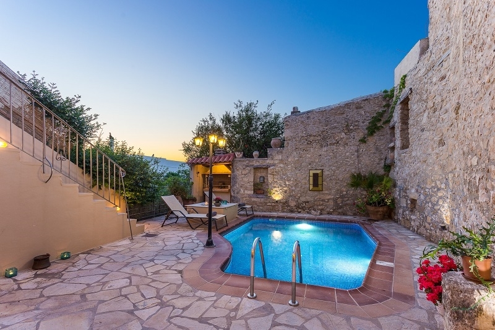
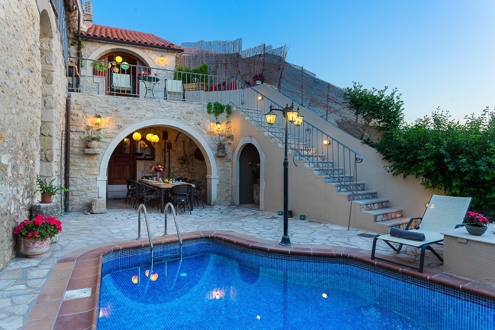
Charming Venetian stone house in Amnatos
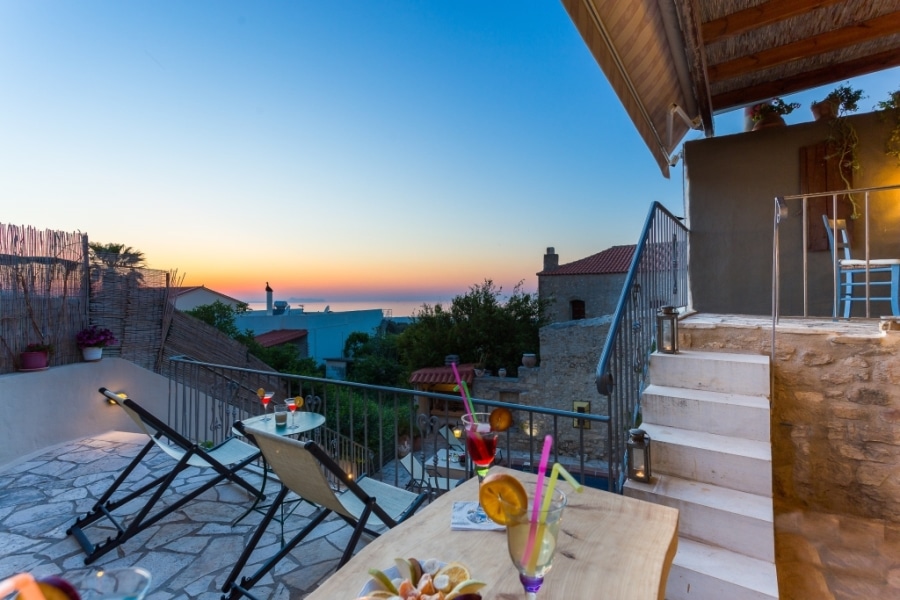
General information
Description
The sizable villa features five bedrooms spread over two levels. The property provides full privacy along with beautiful views of the sea and the mountains of Psiloritis.
The main entrance of this amazing property is made of marble and it’s complemented by a triangular front that bears the family coat of arms. This doorway has been classified as a preserved item.
The traditional heritage site is of great cultural value and it’s considered one of the most important historical places in the village. In fact, the villa was also utilized as the main treasury for the Cretan churches for 300 years.
Nowadays, the property has been carefully restored and still maintains its traditional character including the internal and external Venetian stone arches.
Great care and attention were given to every detail of the interior and many old artifacts are still present. In addition, the furniture is of high quality, as are the branded appliances and Coco-Mat mattresses in every bedroom.
The ground floor comprises a living room with an open fireplace and a dining and sitting area. The fully equipped kitchen provides direct access to the pool terrace and BBQ facilities. Two bedrooms are located on this level and a family bathroom with a hydromassage bathtub.
A staircase next to the main entrance leads to the first floor where you will find the remaining three bedrooms.
The master bedroom is split-level. The lower area has seating and an en-suite bathroom with a hydromassage bathtub. The upper level of the master bedroom is home to a king-size double bed, a dressing table, and an additional sofa. The remaining two bedrooms are also doubles and have en-suite bathrooms with showers.
All three bedrooms have access to the first-floor veranda with its sitting area and beautiful sea views. Stairs from the veranda lead directly down to the pool terrace.
The landscaped outdoor area of the villa offers a variety of facilities and spots for relaxation, which include a 25 m2 swimming pool.
Property features
- Energy Classification: udp
- Air conditioning: Yes
- Solar system: Yes
- Fireplace: Yes
- Parking: Yes
- Garden: Yes
- BBQ: Yes
- Balcony: Yes
- Pool: Yes
- Furnished: Yes
Contact agent

Our Location
Arkadiou 1 74131
Rethymno Crete, Greece
Phone Number
+30 2831 02 1430Email Address
post@kretaeiendom.com
