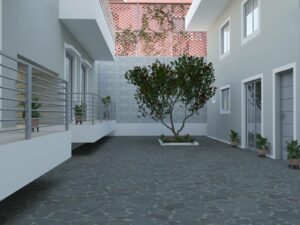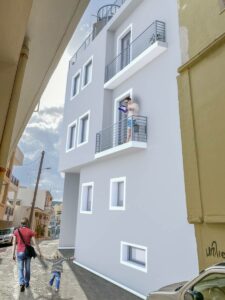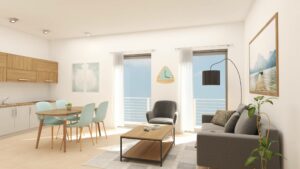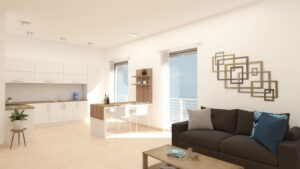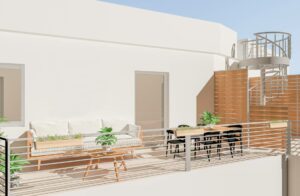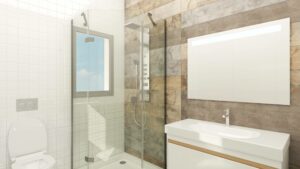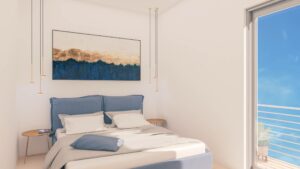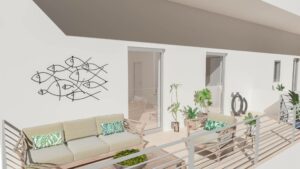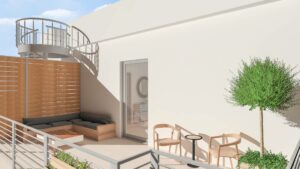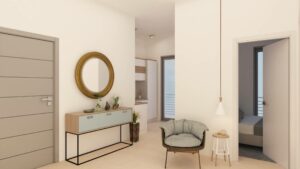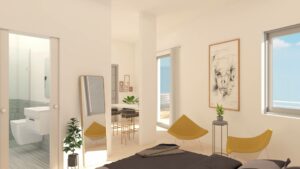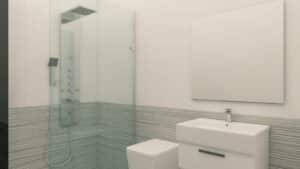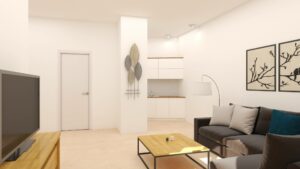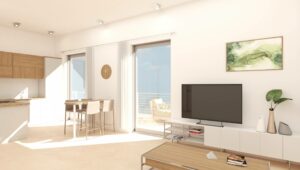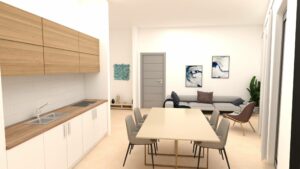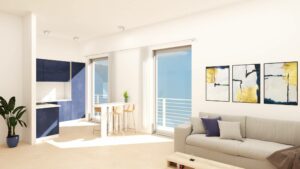Harbour Hill
Only 1 left for sale!
Kreta Eiendom, once again, has the pleasure to offer a unique opportunity to those interested in purchasing a property in the centre of town, and yet, a short walk away from the long, fine beach. Furthermore, as the building will be subject to a statute, the owners are guaranteed to have a well-maintained and consistent finish and appearance on the building, not only now but also for the years to come.
The building will be fully renovated/reconstructed, using the finest materials and with a great sense of aesthetics. In addition, there will be decorative plastering around all exterior window and door frames, modern, high-quality railings on balconies and terraces and high-standard aluminium windows and doors.
Furthermore, it will be one of the few buildings in the centre to offer a private, secluded garden, of 145 m2, which will have flowerbeds and trees. Given the fact that it will be well-lit, and there will also be lights around the trees, it will be the ideal place to relax in the evening, as well.
Additionally, there is a lift in the building with full access, from the basement to the top floor. Each apartment has a private storage space in the basement, which includes pre-installation for a washing machine. Moreover, there will also be a communal laundry room in the basement, including a washer and dryer, for those who wish to use it.
These apartments are not only ideal for personal use but also an excellent investment opportunity with great rental potential. As they are located in the city centre, but only a very short walk away from the long sandy beach, their potential is unlimited.
Information about the building
Total size: 660m2
Nr of apartments: 9
Levels: 5
Year built: 1977
Year renovated: 2020
Technical Specifications
Additions and changes
Individual modifications are possible, buying a property in an off-plan development gives you the opportunity to be involved in the early stages with the internal layout of your apartment in Harbour Hill.
The 3D images of the project are an illustration, there may be some differences between the illustration and the delivery. Furniture is not included in the price.
Area Indicators
The apartments sqm stated in the prospectus are stated as (BTA), BTA is the sqm, including the walls, and the same sqm are stated in the deeds. The parties have no claim against each other if the areas were to be 3% smaller or larger than those marketed on the prospect.
Bathroom
All bathrooms have tiles, on the floor and the walls, up to the ceiling. The bathroom will have a shower with a glass door, WC, fittings/sink with a mirror, underfloor heating, and a water tank for hot water.
Common Area
The common garden/patio will be covered with a concrete slab or stone, with lighting and a flowerbed around the existing trees. The elevator will go from the basement to the top floor and will have full service. Every apartment will have a storage room in the basement, additionally, there will be a common utility room with a washing machine and dryer for common use.
Cooling/Heating
Every apartment will have an air-conditioning unit for cooling & heating in all bedrooms and the sitting room. The bathrooms will have electric underfloor heating.
Electrical installations
All the apartments will be ready to be connected to the Hellenic Public Electricity Corporation network. There will be an electric supply meter, for each apartment, according to the instructions of the Public Electricity Corporation. A fuse box with automatic fuses and separate fuses for the oven, water heater and floor heating will be installed. On every balcony and roof terrace, garden, inside stairs and basement, there will be lights installed. Each apartment will have a doorbell, and telephone sockets for Internet TV in the living room. All the sockets and the switches will be in white.
Railings
The balcony railings will be of aluminium, in the colour RAL7044, in the style shown on the 3D.
Floors
Internal floors will have granite tiles of high quality and modern design. The common area will have a polished marble floor.
Guarantee
The guarantee for the decorative materials and non-structural elements is a minimum of one year.
Kitchen
The kitchens will be made from high-quality materials melamine, where you can choose from several different kitchen fronts, in different colours, with associated countertops. All electrical appliances will be integrated (fridge, freezer, dishwasher, oven, ceramic hob and kitchen fan.
Painting
All the internal walls and ceilings will be painted with acrylic paint, in an off-white colour as a standard, but you can add your touch to your apartment by choosing one of our free wall colours. All products are carefully selected to harmonize with each other and create a great framework for other interiors. All the exterior painting will be in accordance with the approved facades by the local architectural committee.
Patio and terrace
Every terrace and balcony will be laid with granite tiles, suitable for exterior use, with anti-slip design.
Storage room
Each apartment will have a private storage room in the basement.
Ventilation
In every apartment, there will be an air ventilation valve installed, with a protective net outside and an adjustable lid on the interior side. The bathrooms which don’t have a window will have electrical ventilation.
Wardrobe
In each bedroom and some halls, there will be wardrobe cabinets, according to the drawings, where you can choose from several different finishes, in different colours.
Mechanical installations & Water network
Each apartment will be connected to the municipal water network. The hot water supply in the showers, bath, bathroom washbasin and the kitchen sink will be provided by an electric water heater that is separate in each apartment. Each apartment will be connected to the main sewerage network system of the municipality of Rethymno.
Windows and door frames
Exterior doors and windows will be in aluminium with thermal insulations in RAL 7044 colour. The bedrooms’ doors and windows will have shutters. Every door and window will have double glazing which will be energy sufficient glass panels. The main entrance door of the building will be made from aluminium in RAL 7044 colour. The entrance door to each apartment will be made from pressed wood with a security lock, in the colour RAL 7044. The internal doors will be made from pressed wood and they will have locks and aluminium handles in white colour.
Common :
1. Plaster / isolation all facade
2. Painting all facade both sides
3. Preparing all balconies for railings
4. Service and paint of elevator
5. Polish the floor on the stairs
6. Painting all common areas
7. Plaster frame around all windows and doors on the facade
8. 2 new entrance doors
9. Flowerbed in wood in the entrance
10. New tiles/marble on the stairs on the entrance door
11. Light in the entrance, garden and common area
12. Creating the basement rooms as per new plans ( 9 storage rooms )
13. Laundry room under the stairs
14. All garden / patio areas with concrete slab / tiles
15. tiles on the wall towards the hotel in the garden area
16. Painting the facade of the south building towards the garden
| Name | Size | Price | Status |
|---|---|---|---|
| Fully Furnished Harbour Hill Studio Apartment | 40 | 145000 € | Available |
Lorem ipsum dolor sit amet, consectetur adipiscing elit. Ut elit tellus, luctus nec ullamcorper mattis, pulvinar dapibus leo.
Lorem ipsum dolor sit amet, consectetur adipiscing elit. Ut elit tellus, luctus nec ullamcorper mattis, pulvinar dapibus leo.
Lorem ipsum dolor sit amet, consectetur adipiscing elit. Ut elit tellus, luctus nec ullamcorper mattis, pulvinar dapibus leo.
Lorem ipsum dolor sit amet, consectetur adipiscing elit. Ut elit tellus, luctus nec ullamcorper mattis, pulvinar dapibus leo.

